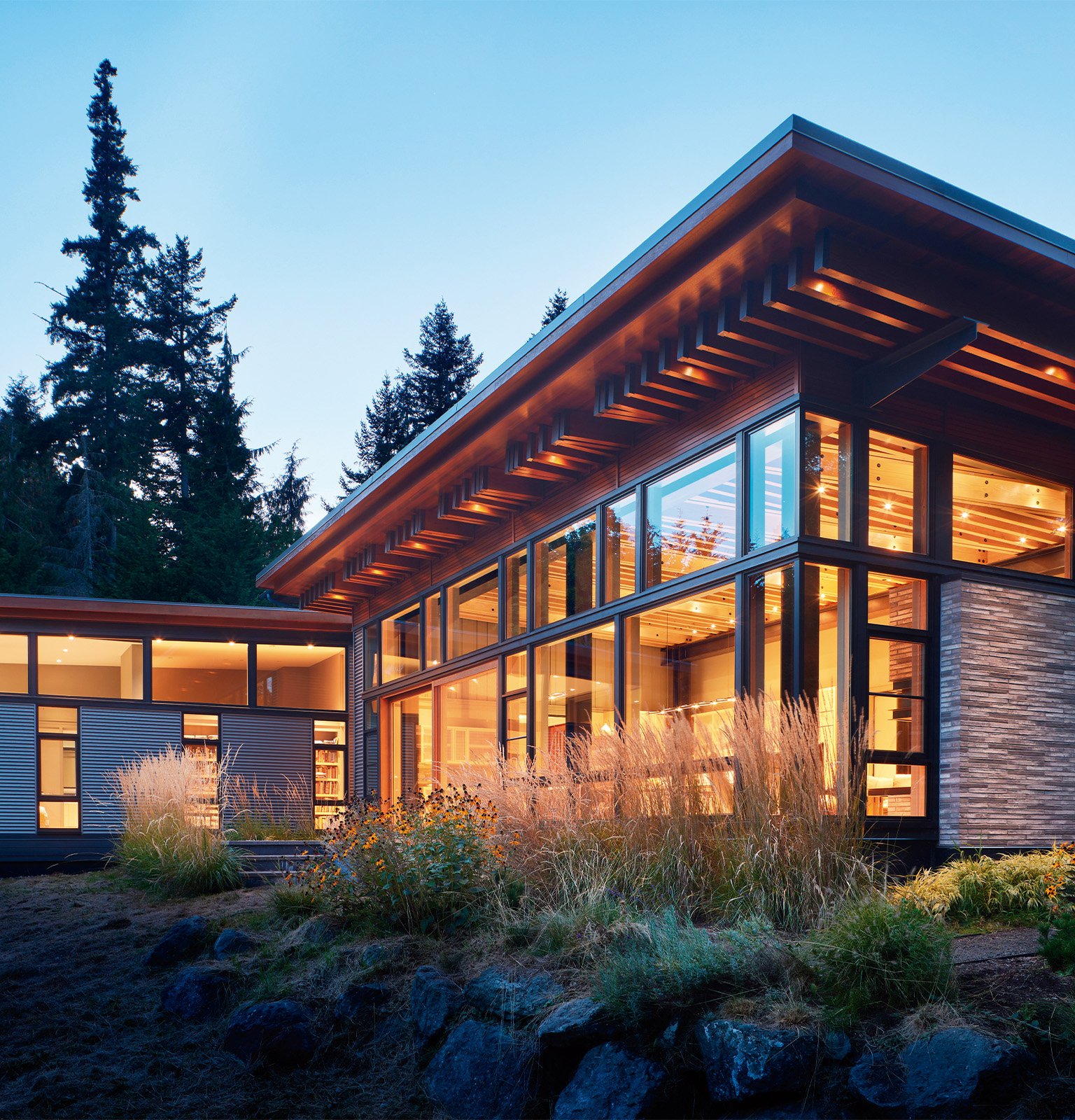
A secluded
sanctuary on Bainbridge Island – a small town in western Washington State in
the United States of America. The house, which sits at the top of a hill, is
accessed along a winding road through the forest. A project by FINNE
Architects, built in two glazed volumes. The bedrooms are located to the west
of the entrance. The living area faces south and north, with views of the
landscape. The wall cladding highlight here produced by organic Kolumba bricks
from Denmark – also used to create the fireplace, which mixes three shades of
grey. The ceiling is made of wood. Across from the kitchen, the dining table is
located right before the windows, whose sliding glass doors open majestically
onto a raised terrace overlooking the countryside. Inside, the beech cabinets
and oak floors combine perfectly. This is yet another project that epitomises
FINNE’s crafted modernist design. The house was designed with sustainability in
mind, hence the natural ventilation, increased natural light, high-performance
insulated windows and photovoltaic roof panels.








